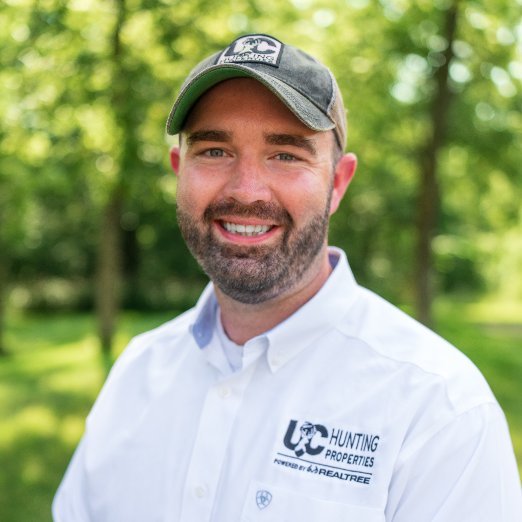Bought with RE/MAX Legacy
For more information regarding the value of a property, please contact us for a free consultation.
Key Details
Sold Price $326,000
Property Type Single Family Home
Listing Status Sold
Purchase Type For Sale
Square Footage 2,800 sqft
Price per Sqft $116
Subdivision Long Lake Estates
MLS Listing ID 1362012
Style 1 Story
Bedrooms 3
Full Baths 2
Half Baths 1
HOA Fees $4/ann
Year Built 2003
Annual Tax Amount $4,847
Tax Year 2013
Lot Size 0.520 Acres
Property Description
Meticulously maintained split Ranch. Great room has cathedral ceiling, lannon stone GFP. Updated kitchen w/hardwood floors, quartz counters, stainless steel appliances & raised snack bar. Master suite has walk-in closet, master bath w/ceramic tile, whirlpool tub & shower stall. Patio w/pergola & lushly landscaped yard. Finished lower level has bar area, theatre room & half bath. Six-panel doors, neutral decor. Main floor laundry. Home warranty included. See this home today and you'll want to start packing!
Location
State WI
County Racine
Zoning Res
Interior
Heating Natural Gas
Cooling Central Air, Forced Air
Flooring No
Exterior
Exterior Feature Fiber Cement, Partial-Brick
Parking Features Driveway Entrance, Electric Door Opener
Garage Spaces 3.5
Roof Type Composition
Schools
Elementary Schools Lakeview
Middle Schools Lake Denoon
High Schools Muskego
School District Muskego-Norway
Read Less Info
Want to know what your home might be worth? Contact us for a FREE valuation!
Our team is ready to help you sell your home for the highest possible price ASAP

Copyright 2025 Multiple Listing Service, Inc. - All Rights Reserved
Get More Information

Coltyn Bettis
Rural Property Specialist | License ID: 84640-94
Rural Property Specialist License ID: 84640-94

